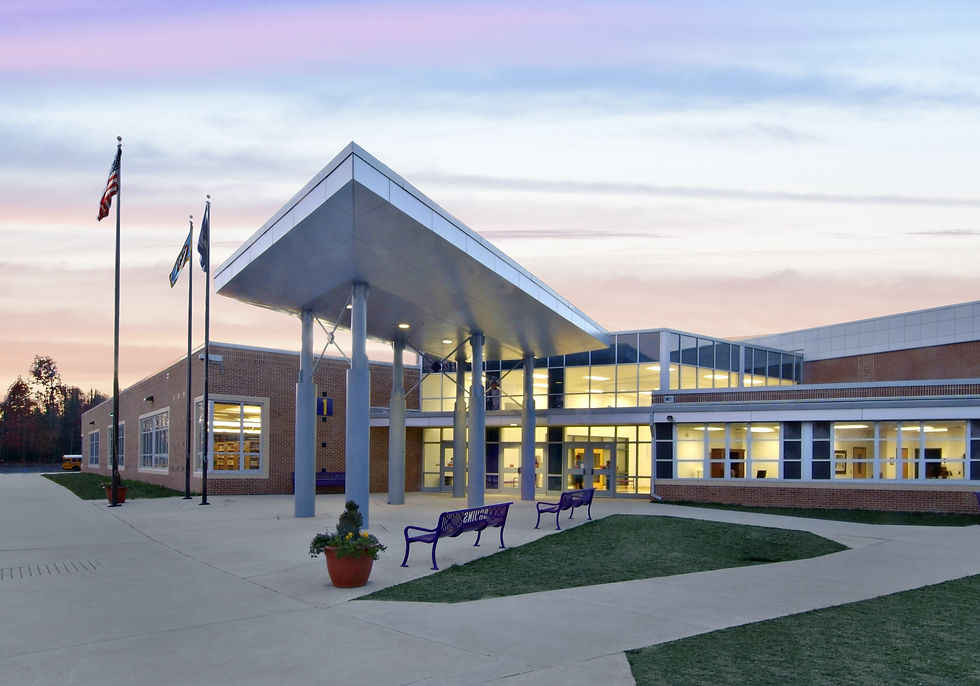
Lake Braddock Secondary School
Burke, VA
Size:
592,995 SF
The 592,995SF modernized facility converted the original “open” plan school with multiple media centers into a new state of the art, technology driven school with fixed walls and flexible use multi-purpose, resource, and lecture spaces. 7th and 8th grades are reorganized into a middle school concept located in close proximity to the shared departmental and activity spaces. This high school follows a departmental organization with collaboration fostered through purposeful organization of departments to facilitate blended instruction. A new science department with additional laboratory and lecture space was added and a new centrally located main entrance with the administration suite located between the middle and high schools replaces the multiple entry points of the original plan. This centrally located and expanded administration suite provides students and parents with direct and visible access.
2007 – Association of Building Contractors (Institutional – over $40 Million) Award of Excellence










