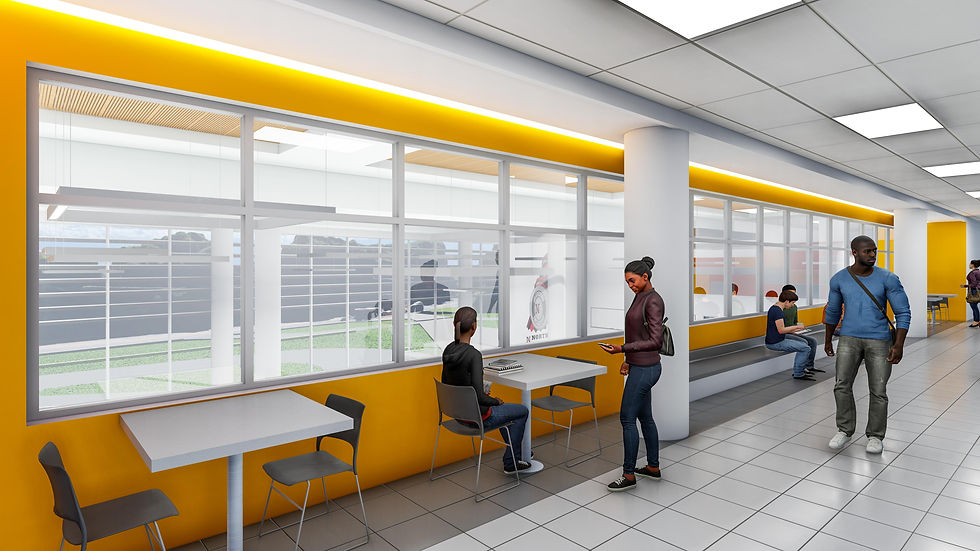
Northwood High School
Silver Spring, MD
Size:
368,360 SF
The proposed four-story replacement building will be organized around a courtyard and divided into two sections: the academic areas to the north and the activities areas to the south. The main entrance and activities entrance both face University Boulevard. The clearly identified main entrance provides easy access for pedestrians and students being dropped off. The activities entrance will be easily accessible to pedestrians and the bus loading and provides access to the auditorium, gymnasium, music suite, and student dining. A third entrance facing University Boulevard will serve the dance program and the adjacent auxiliary gymnasiums. Students will have direct access from locker rooms and gymnasiums to the playfields on the east side of the site without crossing drive lanes or parking areas.
The four-story academic area will be organized around a light-filled courtyard with administration suite facing University Boulevard and located between the main and activities entrances. The remaining ground floor functions will include the School-based Wellness Center, Counseling, Career Child Development (CCD), and the Art Suite with a direct access to the courtyard. The one-story activities area will be organized along a wide corridor with an open flexible dining area with direct access to the courtyard and a learning stair on the east end. The music suite faces University Boulevard and will be adjacent to the auditorium, which is flexibly designed to accommodate a variety of performance sizes, types, and shows. The kitchen will serve the open student dining area. The gymnasium located on the southeast corner of the building will have direct access to the auxiliary gymnasiums, which will be located along a secondary corridor to allow after-hour use. The media center will be located on the second level and be designed as an open, flexible project-based learning center. It will be located over the administration suite and face University Boulevard, becoming a primary feature on the facade. The television studio will be adjacent to the media center and overlook the two-story student dining area.
























