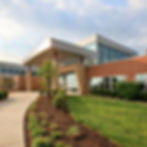
George C. Marshall High School
Falls Church, VA
Size:
368,000 SF
This modernization includes the complete renovation of the entire 283,000 SF existing facility and 80,000 SF of additions. The design phase included careful study of all spaces and programs directly and indirectly associated with the school including academy programs, career development for special needs, bus driver training facility, and assessment center as well as the school proper. Site facilities were evaluated and designed to better accommodate school functions. Program spaces were arranged in order to keep similar program spaces adjacent to each other as well as to include workrooms within each department. The plan is comprised of four large additions that increase the capacity of the school from 1,300 to 2,000 students. Additions are phased to minimize the impact upon students and staff during construction, minimize temporary classroom construction, and maintain specialty use areas throughout the construction process. The large 2-story addition with twenty-two (22) classrooms in the rear of the school contains science on the second floor, and business, marketing, and art rooms on the first floor. The courtyard created between the addition and the existing building will serve as an art courtyard for the adjacent art rooms. The addition in the front of the school contains the administration suite. Other additions provide a new band room, performing arts support spaces, and athletic facility programs. All additions are designed to give the school a modern appearance while still complementing the existing architecture. Entrances are designed as lanterns, which give visual clarity to these spaces. This language is repeated in other primary programmatic spaces around the school including the media center, band room, and science labs.
















